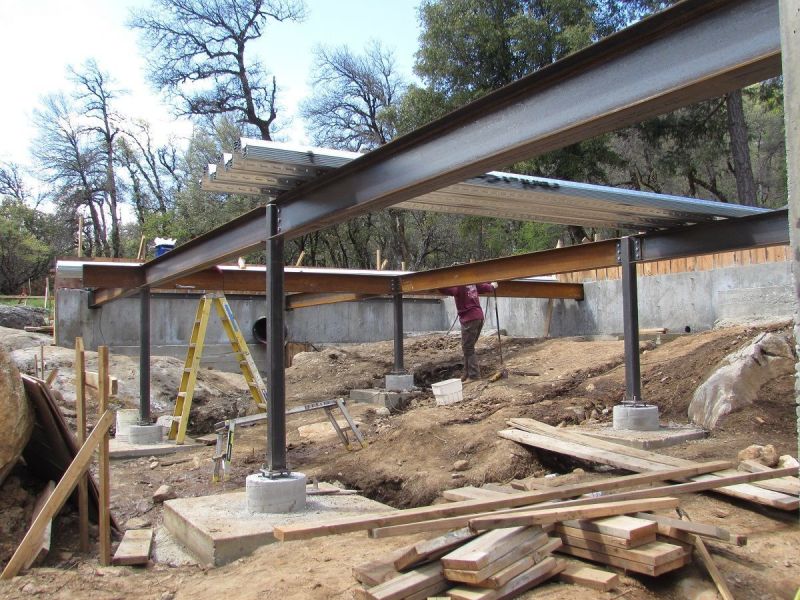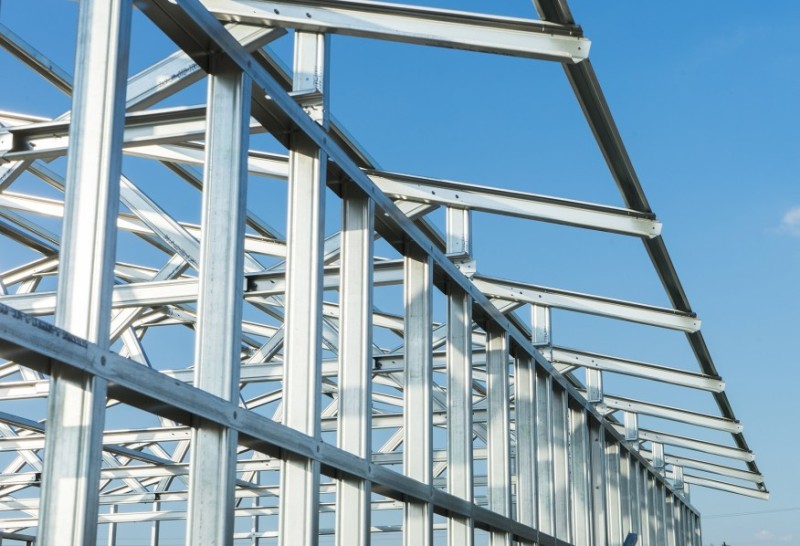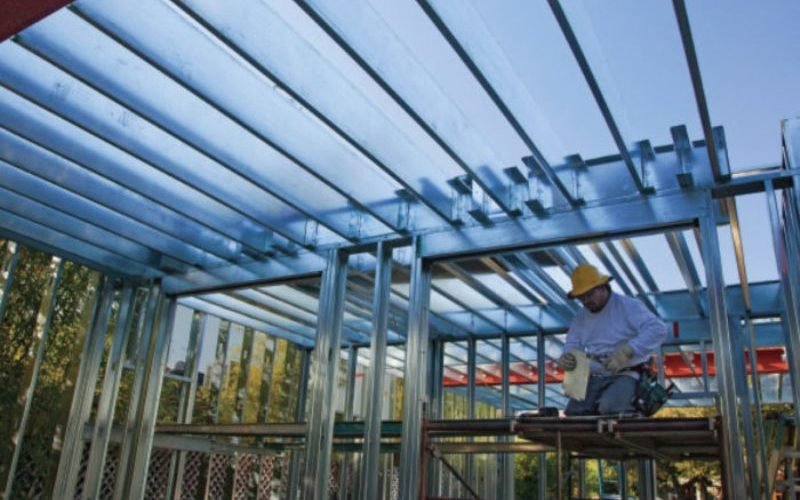For the most part, every home in the United Kingdom is built from some combination of timber, brick, mortar and metal. Of the available metals, by far the most widespread is steel. It’s strong, cheap, easy to work with, long-lasting, and if used judiciously, it can also be aesthetically pleasing.
For the most part, however steel is used as a structural element that’s obscured by the surrounding materials. Let’s take a look at a few advantages and drawbacks, and then assess the best ways to incorporate steel into a homebuilding project.
Why Use Steel?

The greatest advantage of steel is probably the strength it offers relative to its modest weight. While timber and concrete supporting elements might be strong, steel can be up to 50% stronger per pound. This makes shipping and logistics that much easier – if a material with the same properties is less heavy, then it’ll be more economical to transport.
Another key advantage stems from the speed of construction time. Since the material is built ahead of time, there’s less time spent on site– which leads to improvements in management costs, and enables projects to be rapidly thrown up at short notice.
Steel stud framing is made simple by the sheer variety of available studs. Whatever the project calls for, there’s likely to be a stud available to suit. And if there isn’t, steel is easily fabricated to order, making customisation straightforward.
Another advantage of steel, particularly relative to timber, is its durability. It is inherently resistant to fire. Steel beams will slow the spread of fire through a building, especially when they are applied with special fire-retardant coating. What’s more, they cannot be attacked by tiny burrowing insects – there is no species of woodworm which has evolved to be able to burrow through solid steel.
Finally, we should mention that steel is an inherently environmentally-friendly material, as it can be easily recycled at the end of the natural lifespan of a building. And no trees need ever be cut down!
Why not Use Steel?

If you’ve ever touched a bar of steel that’s been left out on a cold day (or, indeed, a very hot day), then you might appreciate just how thermally conductive the material is. And this is important when the steel has become part of the building. It will easily transmit the heat from inside the outside of the property, and vice versa. Thus, in order to meet thermal efficiency targets, steel supporting structures will need to be augmented with insulating materials.
While steel can be easily adapted to suit a range of needs, it isn’t quite as adaptable as timber. While steel can be fabricated especially for a purpose ahead of time, it cannot be adjusted on site with saws, nails, and other tools available from SGS Engineering.
Thus, it is more vulnerable to error at the manufacturing stage. If a given length of steel happens to be ten centimetres too long, then the entire project might be set back for days on end while the necessary adjustments are made.




